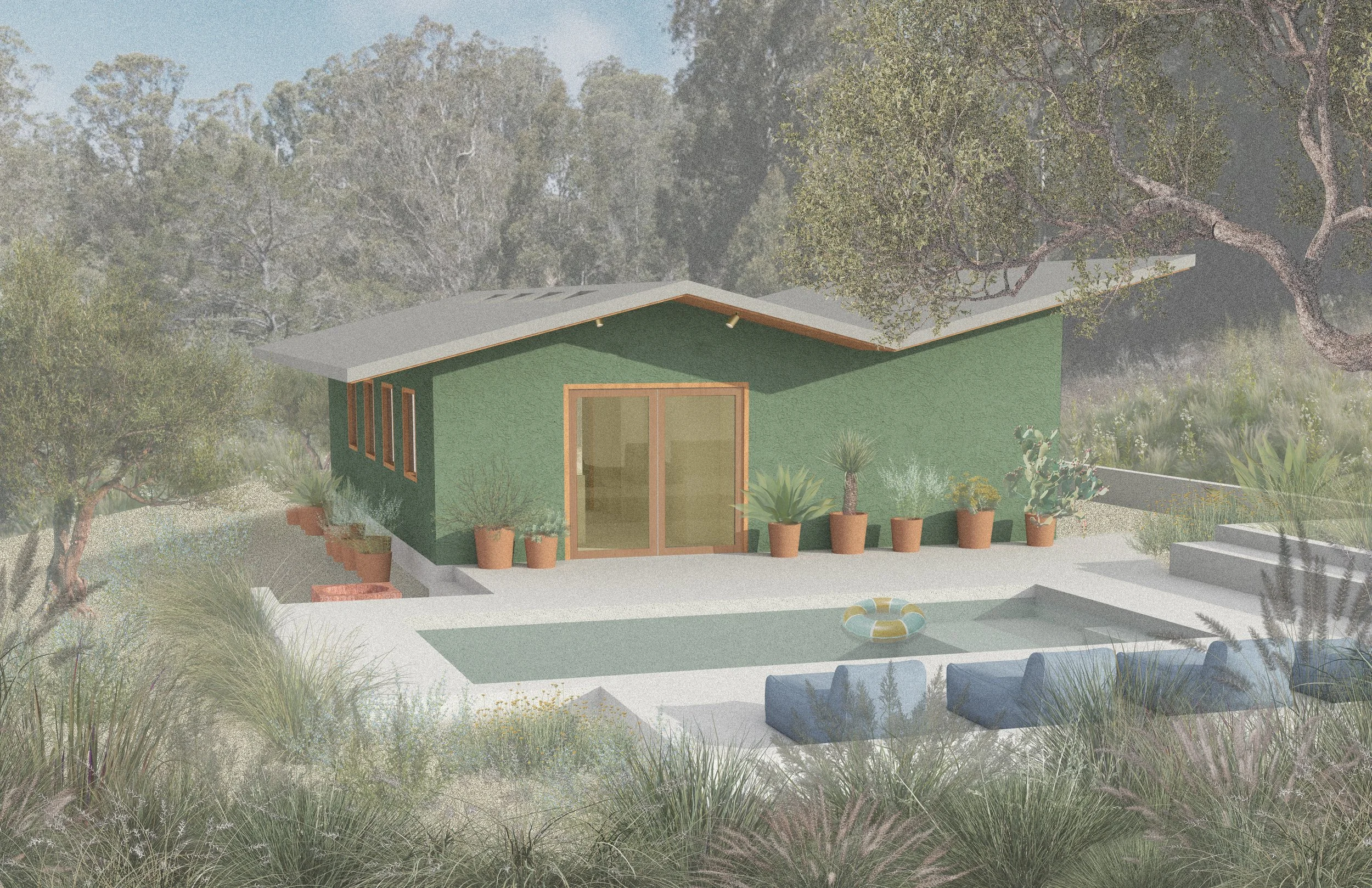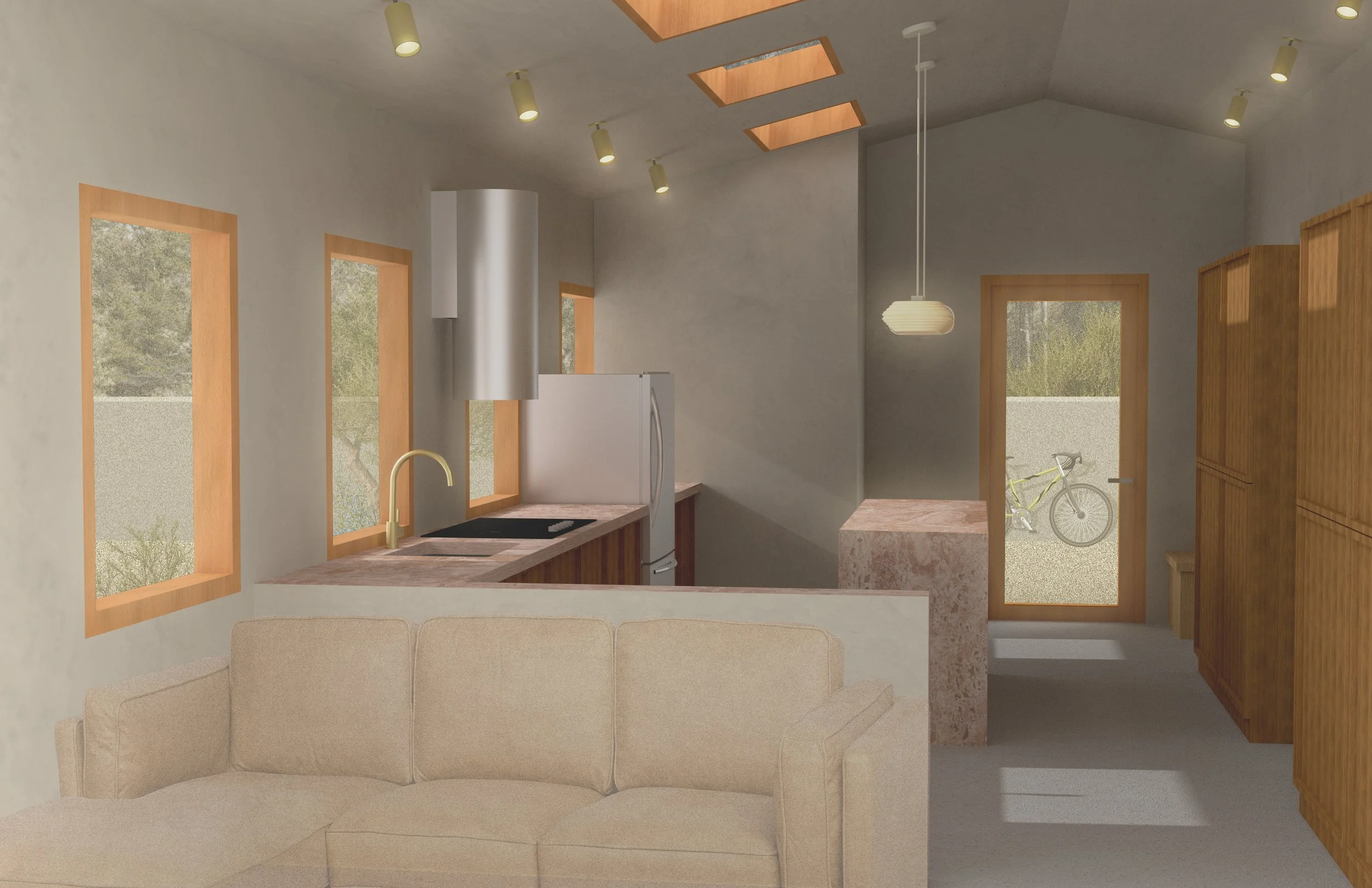Pacifica Residence
A two-acre site with multiple attractions, inspired by ageless play, aimless wandering and electric circuits.
A humble ranch house and a dilapidated horse stable sit upon a hidden two-acre up-slope property behind a typical suburban development in Pacifica, a quiet surfer’s enclave just outside of San Francisco. Newlyweds purchased the property at the start of the pandemic, moving from their city-sized apartment in San Francisco to this expansive, rural environment just 15 miles south.
The clients called on Anand Sheth to envision a site plan that spoke to their desires to grow their family and utilize the land to inspire exploration, boundless play, and promote a functional, fulfilling daily life. We used references from the owners’ upbringings, experiences in nature, and instances abroad where hospitality and everyday living came together seamlessly.
A shared commitment to years of planning and permitting have brought us to a thoughtful redesign of the former stable into a two-bedroom accessory dwelling unit (ADU) complete with stylized kitchen, cozy living space, and generous bathing opportunities. The proportion of the three horse stables were used to inspire the new bedrooms and main bathroom, while the outhouse has been envisioned into a proper powder room.
We coined the term “outdoor-indoor” (a riff on the popular and trendy “indoor-outdoor”) to anchor our design philosophy around the connection between this ADU and the adjacent landscape and new pool, designed in collaboration with ORCA landscape designers. Outdoor-Indoor refers not only to the opportunity to have a barefoot-friendly outdoor experience, but the possibility to have a boots-friendly indoor experience as well. The concrete deck of the pool extends from a heated concrete slab indoors, and rustic, textured plaster clads the outdoor and indoor walls of the structure.
Integral color plaster, standing-seam metal rooms, and douglas fir windows and doors make up the hearty exterior finish palette, while tadelakt plaster, aged oak and heirloom brass compliment raw concrete and terracotta on the home’s interior. The ADU becomes a testing-ground for materials and adjacencies as we prepare for the redevelopment of the main house - where we plan to expand the footprint to include a generous primary suite, gathering-ready kitchen and hospitality-oriented living and dining spaces that flow thoughtfully between indoor and out.
The Team
Designed by Studio Anand Sheth, Landscape Design by ORCA, Photography by Nicholas V. Ruiz.










